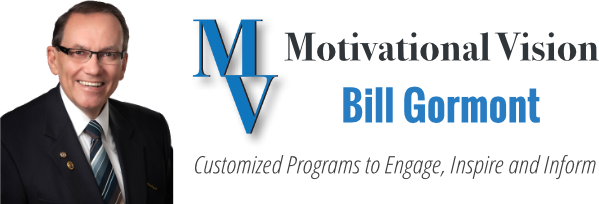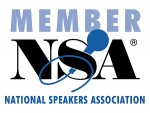The coordination of these important elements will improve the flow, delivery and overall quality of Bill’s presentation. Thank you for your cooperation with this!
Stage/Platform Presentation Area
Provide a presentation area sized a minimum of 10 feet deep by 12 feet wide. Please avoid a backdrop of windows or mirrored walls. If a stage/platform is used, please be certain that stairs are provided for easy access from the audience seating area. Guests may be invited on stage during the presentation.
Lectern/Podium
Provide a floor standing lectern/podium. Placement will be either on stage right or stage center, depending on the program content and format. Bill will advise during the pre-program coordination.
Lectern/Podium Electrical Power
Electrical 120v power to the lectern/podium for connection to a laptop computer may or may not be required. Bill will advise during the pre-program coordination.
Water for Bill
Please have an unopened bottle of water and glass available at the lectern/podium.
Lighting for Stage/Platform Area
General flood lighting of the stage/platform area is recommended. A follow spot is not required.
Audience Seating
Either Theatre or Banquet Table seating arrangement is acceptable. If theatre style is chosen, stagger rows by half a seat width so audience can see better.
House Protocol
If Bill is speaking following a meal, please arrange for the table servers to be off the floor during his presentation. Their presence, movement and noise would create a distraction for the audience.
Questions?
If you have questions, please call Bill’s office.




